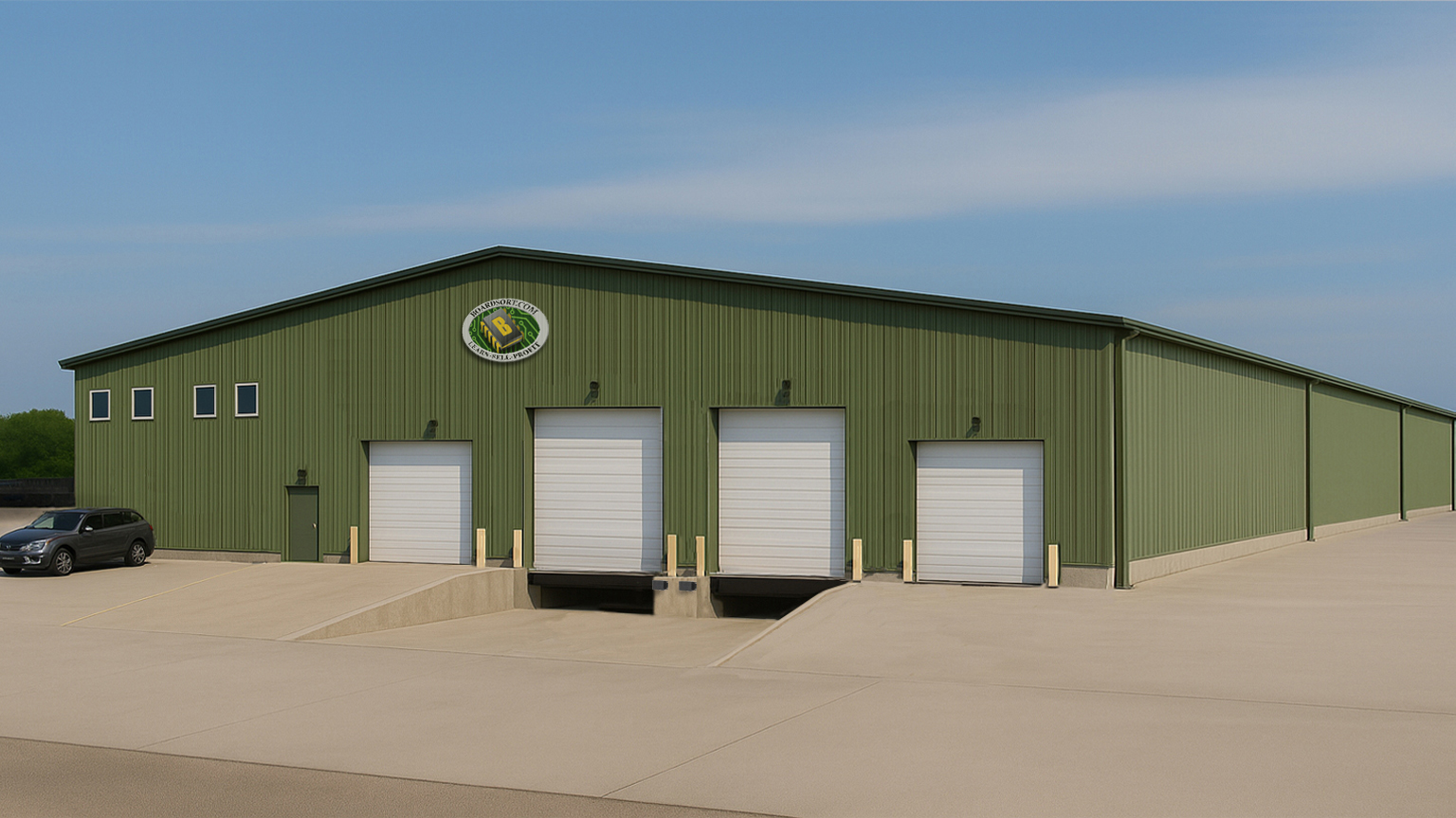After months of design work, revisions, and back-and-forth with regulators, the architectural and engineering plans for our new facility are finally complete. What you’re looking at here isn’t a technical blueprint — it’s an artist’s rendition that brings those plans to life. For the first time, we can all see what the finished building will actually look like. To help visualize it all, we’re also including a cutaway view of the building’s interior. This peek inside shows the mezzanine offices, balcony overlooking operations, and the spacious floor where truckloads of material will be processed and organized. It’s a glimpse into […]

Boardsort.com Construction Blog
News, Photos and Construction Updates

