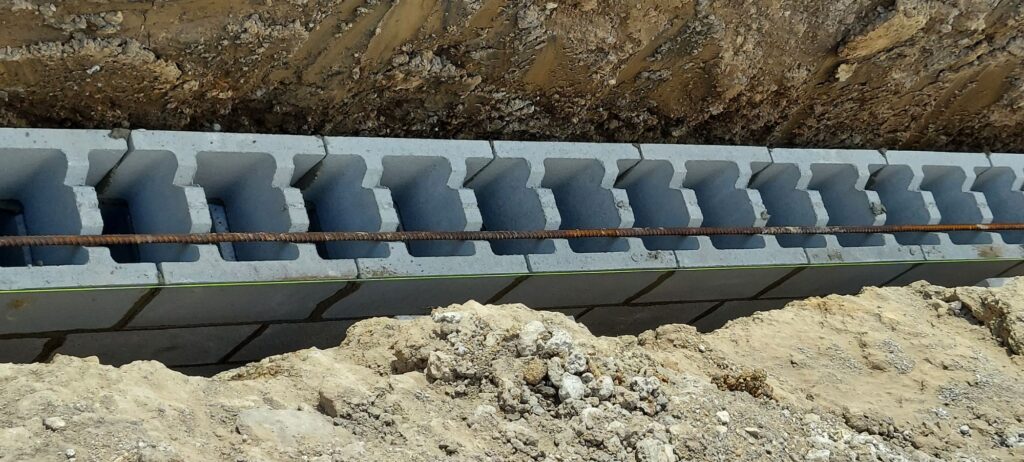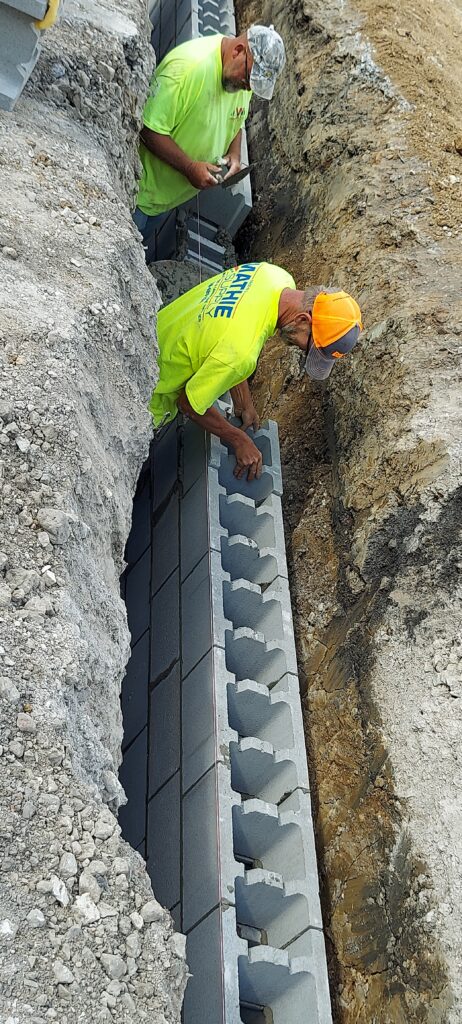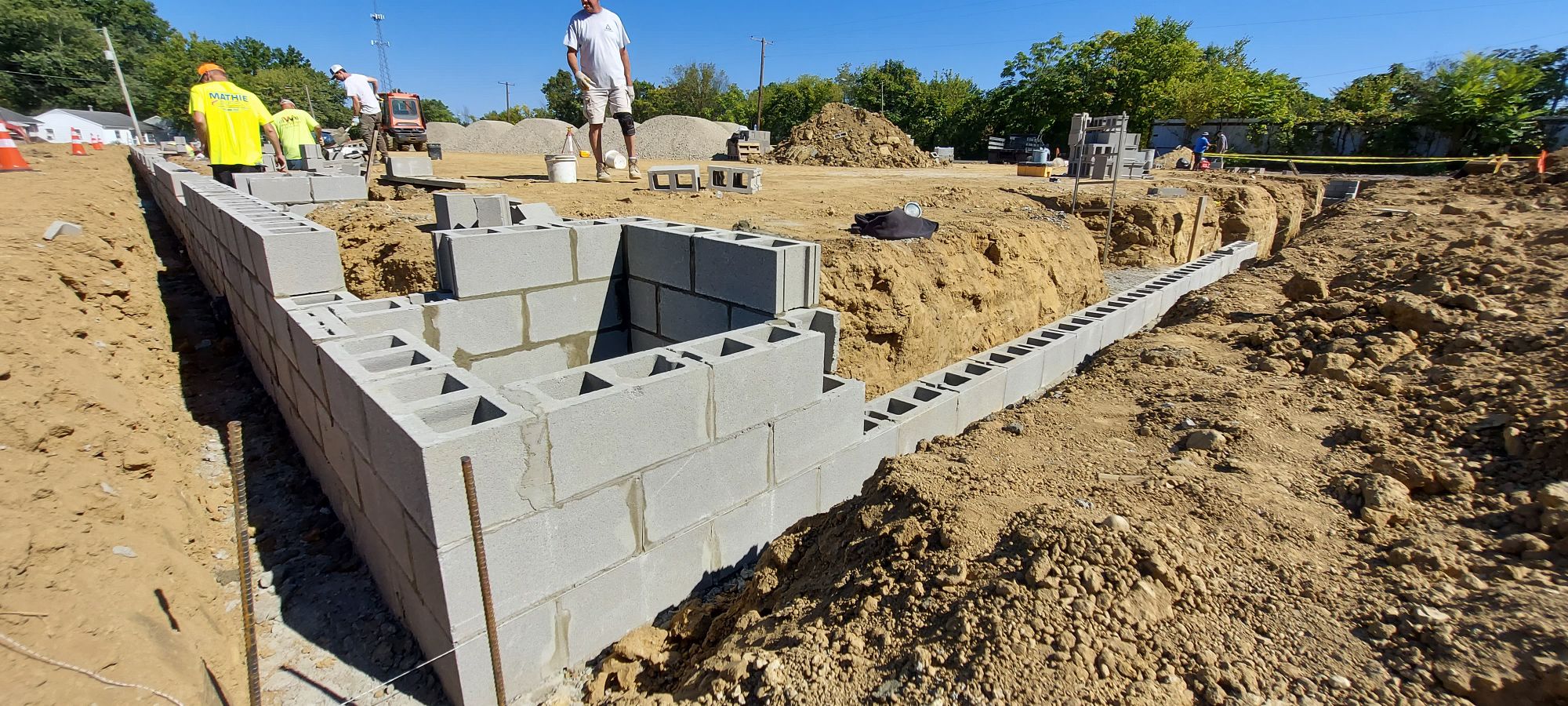The blockwork is officially underway, and these photos capture a critical stage of the foundation coming to life. What you see here are masons carefully setting concrete masonry units (CMUs) along the perimeter trench, creating the footing walls that will ultimately support the entire structure above.

The precision is evident: a taut mason’s line keeps each course of block perfectly level and aligned, while rebar reinforcement is being laid into the hollow cores, ensuring strength against lateral loads and settling. These steel rods will later be tied into vertical dowels and encased in grout, locking everything together into a rigid, reinforced wall system.
The first rows of block are the most important, as they establish the grade, square, and bearing surface for all the courses that follow. The trench itself has been cut deep into stable soil, with compacted gravel beneath to provide drainage and a stable base.
The open cores of the CMUs are not just voids — they are intentional channels for rebar and grout, turning what would otherwise be stacked masonry into a steel-and-concrete composite system capable of carrying immense loads. At the corners and intersections, blocks are carefully staggered and interlocked to distribute stresses evenly and prevent cracking.
The materials used here — high-strength CMUs, steel reinforcing bar, mortar, and concrete fill — are the backbone of modern commercial foundation design. Together, they create a system that resists not only the vertical load of the building but also the lateral forces of shifting soil, wind, and weather.
What looks like simple stacked block is, in fact, a carefully engineered system that transforms raw dirt and rock into the permanent, load-bearing skeleton of the new Boardsort facility.



