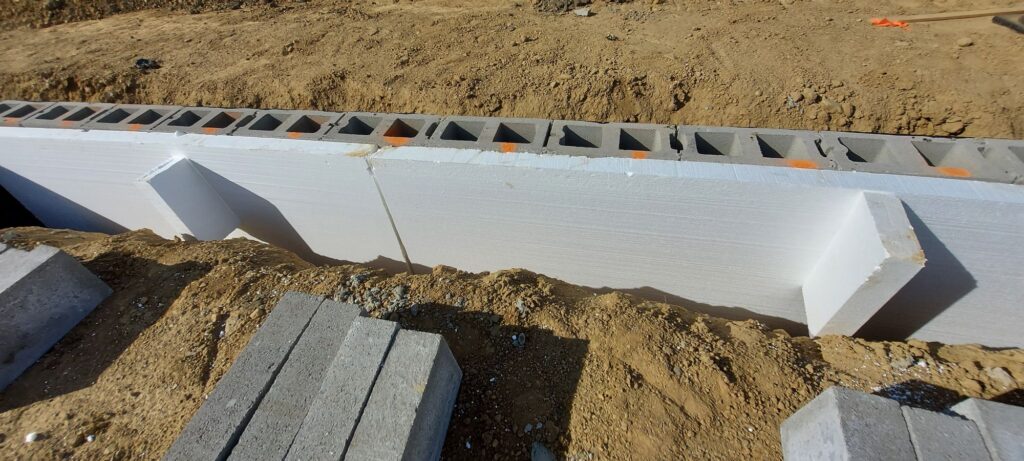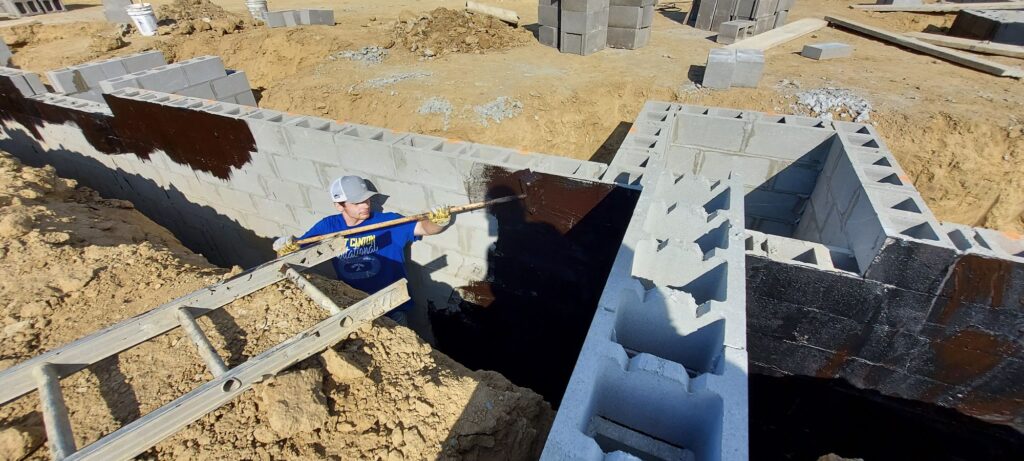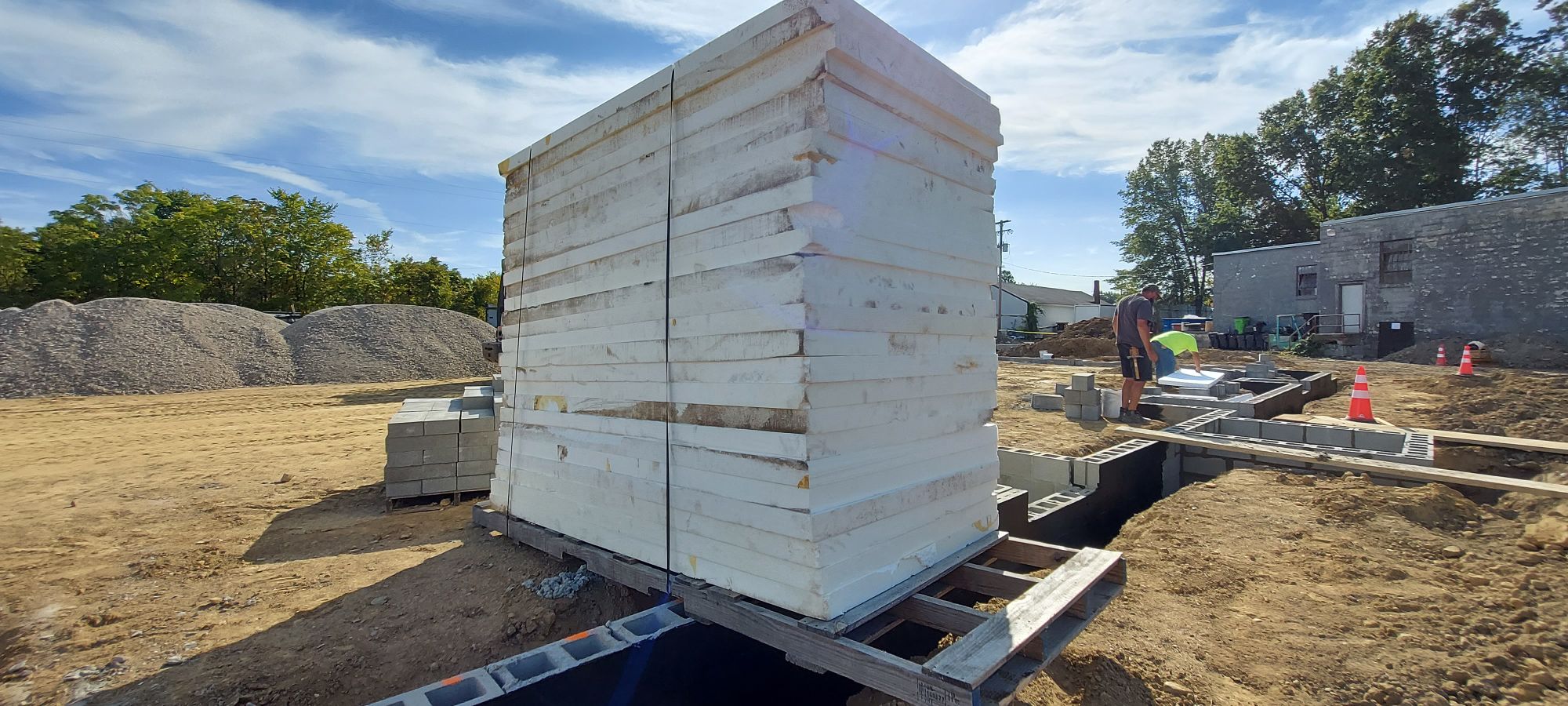Stacks of rigid Styrofoam insulation panels were delivered to the site and cut to fit neatly inside the footer walls. This foam serves a dual purpose: it reduces heat loss through the foundation, improving the building’s energy efficiency, and it also helps protect against frost penetration. By insulating below grade, the walls are shielded from the cycles of freezing and thawing that can shift soils and put extra stress on the structure.

After the Styrofoam was set, the crew began applying a thick, tar-like sealant to the outer surface of the concrete masonry units. This material is an asphalt-based waterproofing compound, brushed on to create a continuous, flexible membrane that keeps groundwater from working its way through the porous blocks. It’s a critical defense against moisture infiltration, ensuring the building’s lower levels remain dry and structurally sound for decades to come.

Once the sealant has cured and the insulation is in place, the trenches will be carefully backfilled with soil to lock everything into position. After that, the hollow cores of the concrete blocks will be filled with poured concrete, surrounding the steel reinforcement already in place. This transforms the foundation from stacked masonry into a solid, reinforced, and insulated wall system — one that’s strong, dry, and energy-smart, ready to carry the weight of everything above.


