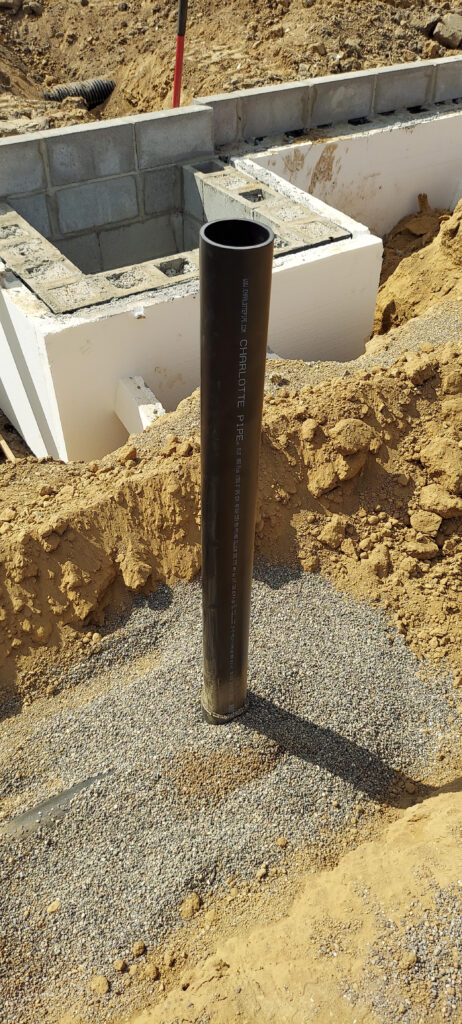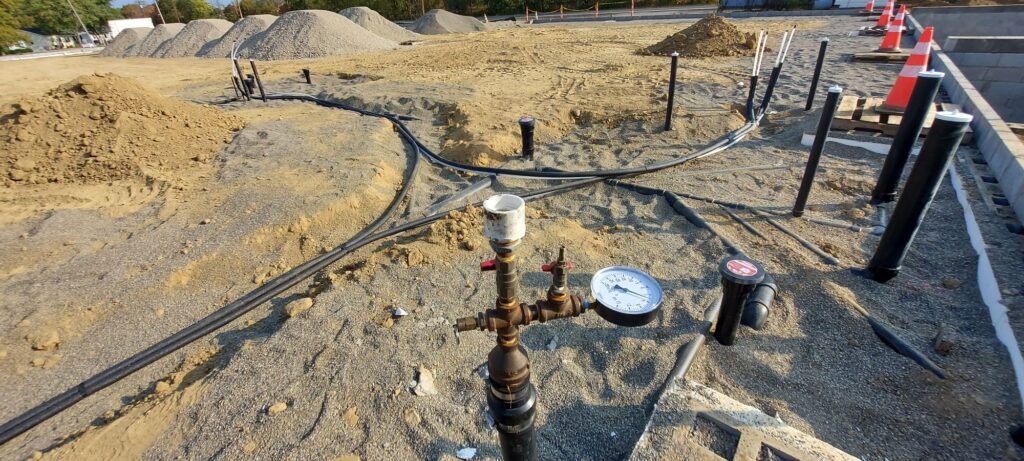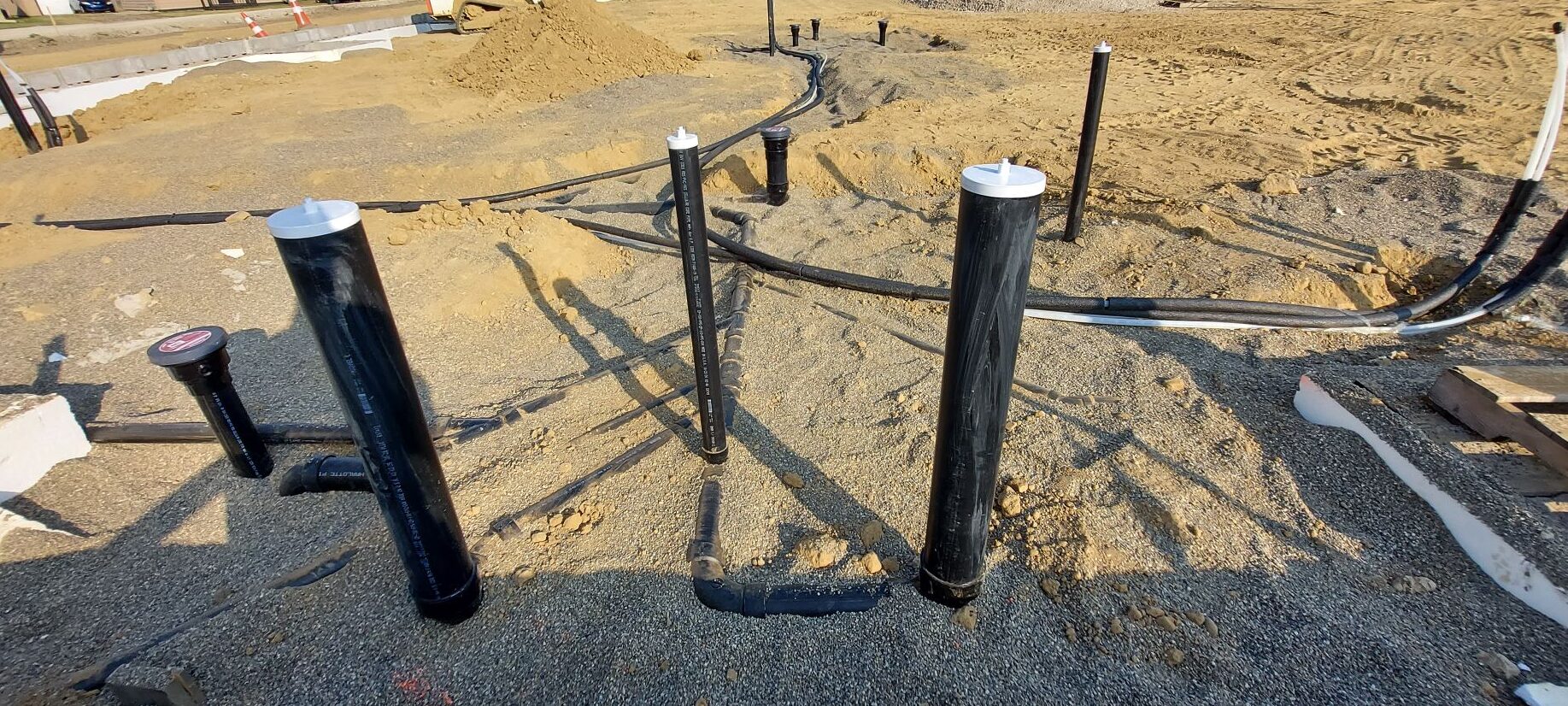
With the block walls set and backfill in place, attention turned to the underground plumbing network — a system that must be installed and tested before the slab can be poured. The plumbers carefully cut trenches across the compacted gravel base, laying in PVC drain and vent piping that will serve multiple bathrooms, the break room kitchenette, and the utility room with its slop sink and floor drain. Every pipe location is laid out with precision from the building plans, since once the concrete slab is poured, these runs are locked in permanently.
The black PVC pipe being used here is solvent-welded at the joints, ensuring a chemical bond that creates a watertight seal. Cleanouts and vent risers are left exposed above grade for future access.
To confirm that every joint and fitting is tight, the system is pressure tested before it’s covered. In the photos, you can see the test assembly with a pressure gauge reading right at 100 PSI — a standard benchmark for verifying underground plumbing. The lines are charged with air and held at pressure for a specified period (often 15 minutes to an hour). If the gauge needle holds steady without dropping, it confirms that there are no leaks anywhere in the system.

Only after this test is passed will the trenches be backfilled and compacted, locking the pipes securely in place. At that point, the entire plumbing network is ready to be buried beneath the concrete slab, where it will remain accessible only at the risers and cleanouts. This process is essential — catching any problem now prevents costly slab cutting and repairs later. It’s one of those behind-the-scenes steps that ensures the building’s systems will run reliably for decades to come.


