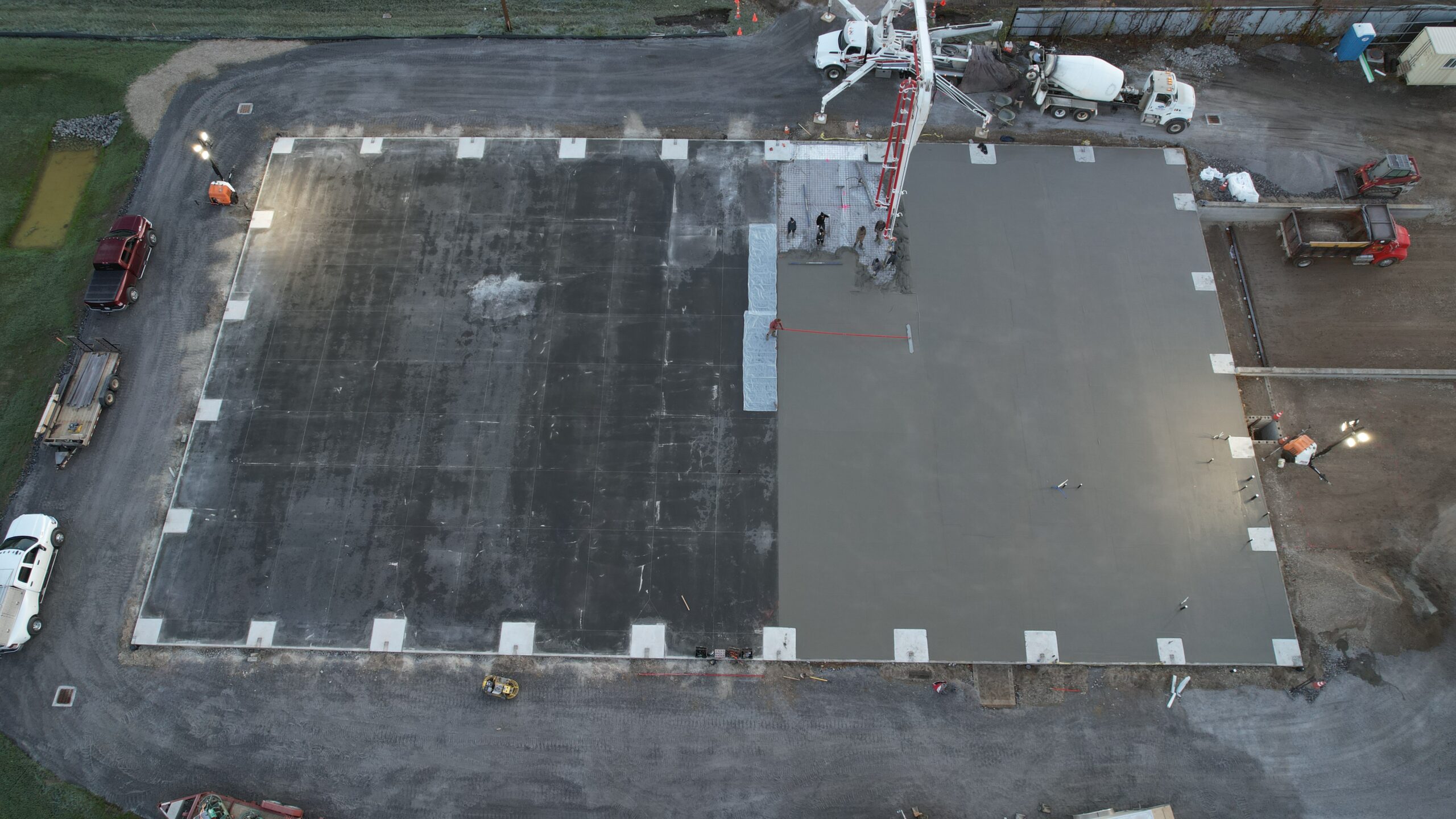The foundation of Boardsort’s new 18,000-square-foot facility just took its biggest step yet—literally. After months of preparation, reinforcement, and underground work, the crew began the massive concrete pour that forms the backbone of our building: the main floor slab and pylon system. The process unfolded in three major stages, starting with the thirty pylon bases.
Phase 1 — Thirty Anchor Pylons
We began by setting thirty concrete pylons that will carry the building’s steel frame. Each pylon used a removable template to suspend four threaded anchor studs at precise elevations and bolt spacings; the pour buries most of each stud, and once cured the template lifts off, leaving perfectly aligned bolts ready for column base plates.
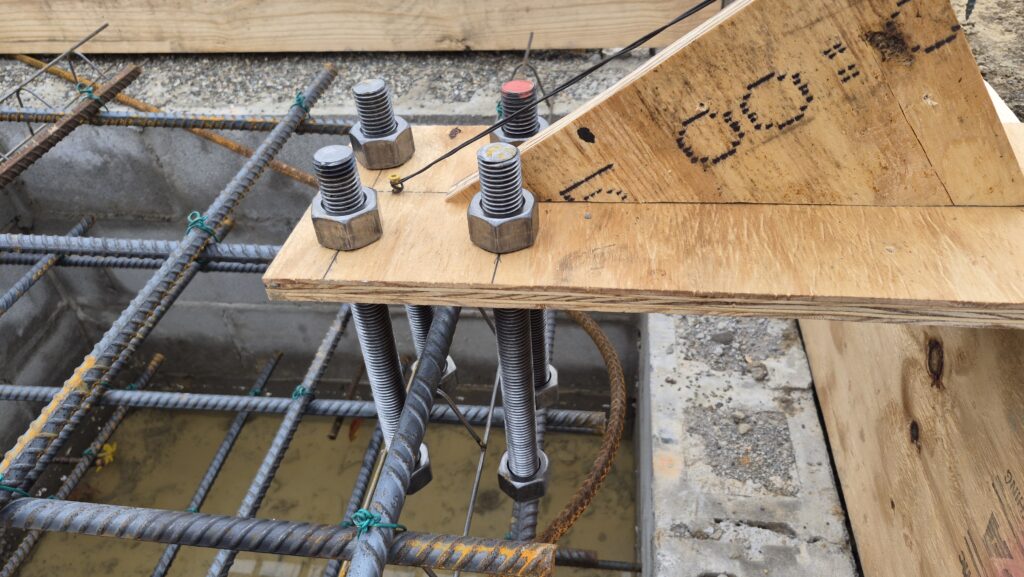
Those anchor rods conform to ASTM F1554 (Grades 36/55/105), the standard covering mechanical properties and thread classes for structural anchor bolts — the quiet heroes that transfer column loads into the foundation. The pylons alone consumed 50 cubic yards of concrete, setting the stage—quite literally—for what was to come. The floor.
Phase 2,3 — Main Floor, First and Second Half
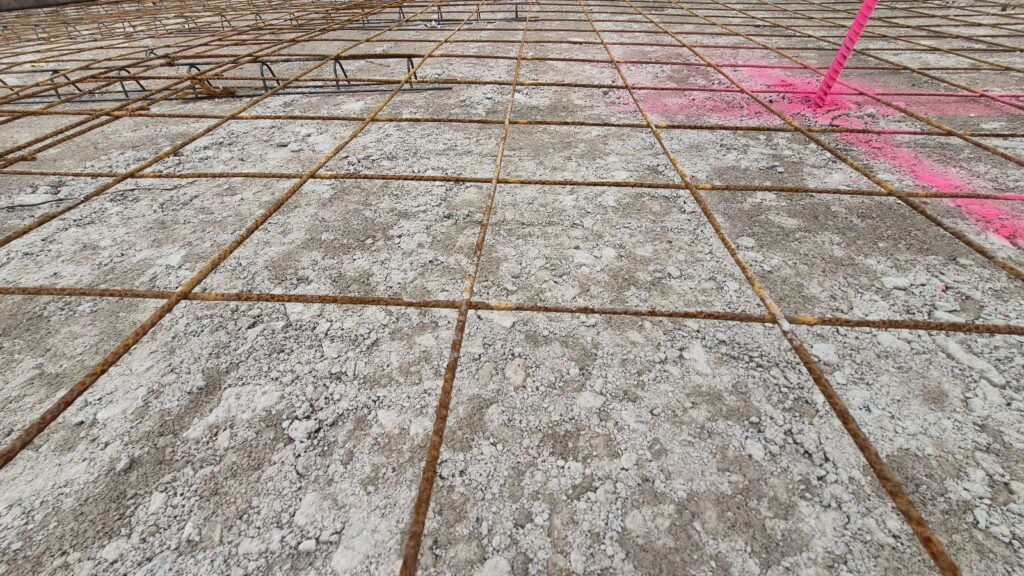
The main slab spans 18,000 sq ft at 6 in thick, which is 333 yd³ for the full floor. We poured it in two halves over two days to keep placements and finishing in the sweet spot. Under the slab is a compacted stone base topped by a rebar grid to improve load distribution and crack control. This will allow 10 ton forklifts to safely maneuver without concern of damage or stress.
The same towering boom truck mentioned in the previous blog post is now in action, its long, jointed arm stretching out like a steel mantis over the freshly prepared grid of rebar and vapor barrier.
In the foreground, you can see the clean white foam and plastic vapor barrier and steel mesh waiting for the next section to be poured, while farther back, the crew works the fresh concrete with screeds and floats, leveling and smoothing the surface as dawn light breaks across the site. The pumper’s boom feeds a continuous gray ribbon of mix across the slab, reaching areas a chute could never access directly — a necessity for a pour of this scale.
The ready-mix truck keeps the hopper fed, while the pumper operator controls the hydraulic arm with pinpoint precision. The early morning sun, the mist of fresh concrete, and the steady rhythm of the crew mark the moment when months of groundwork finally start transforming into solid structure.
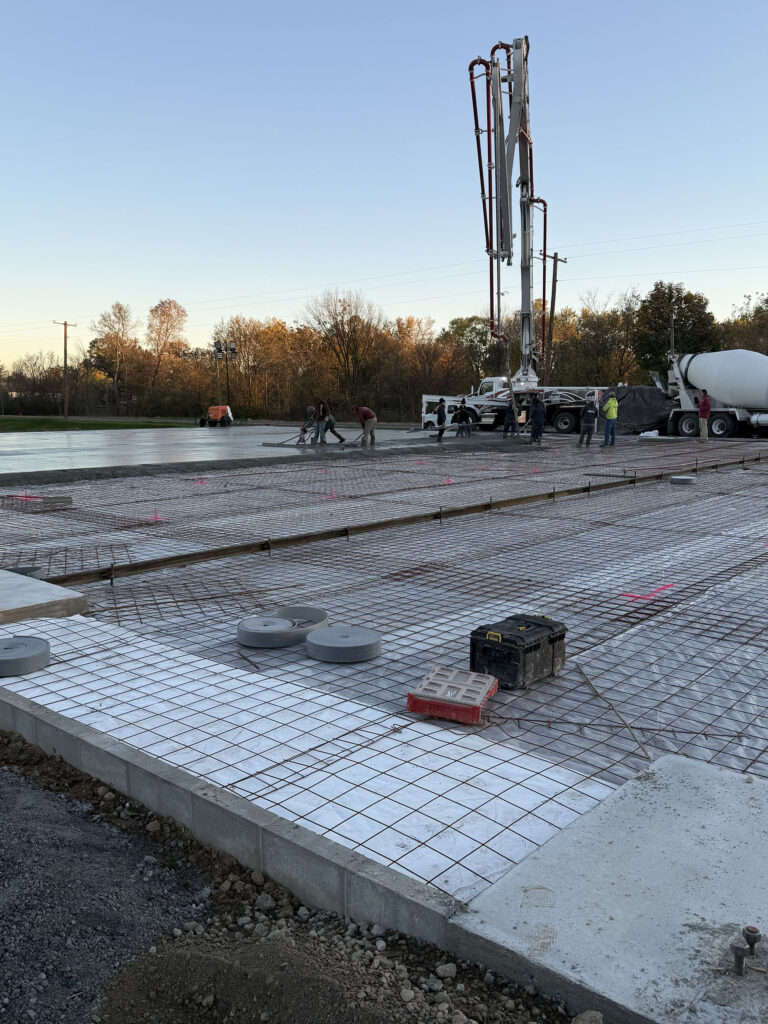
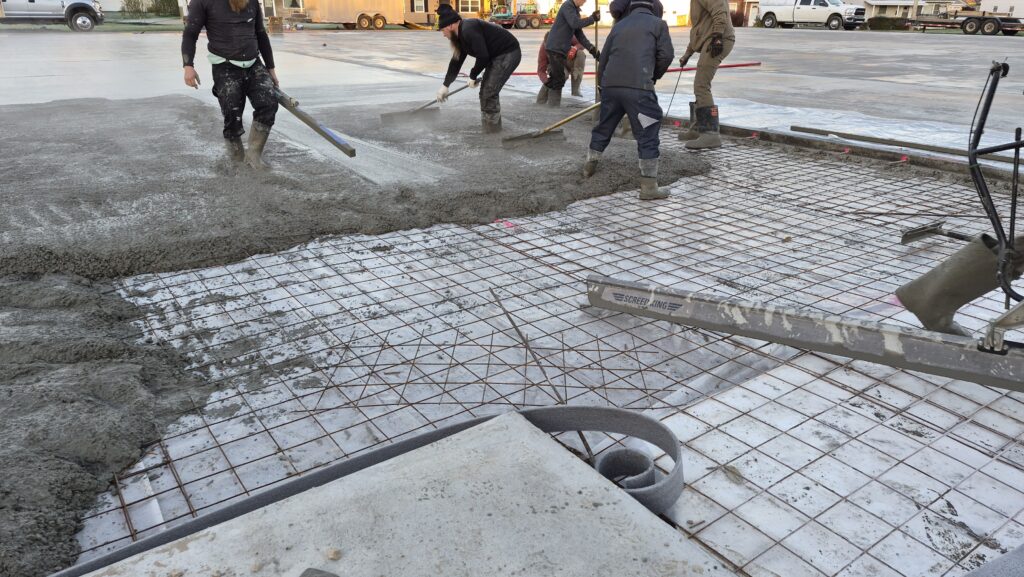
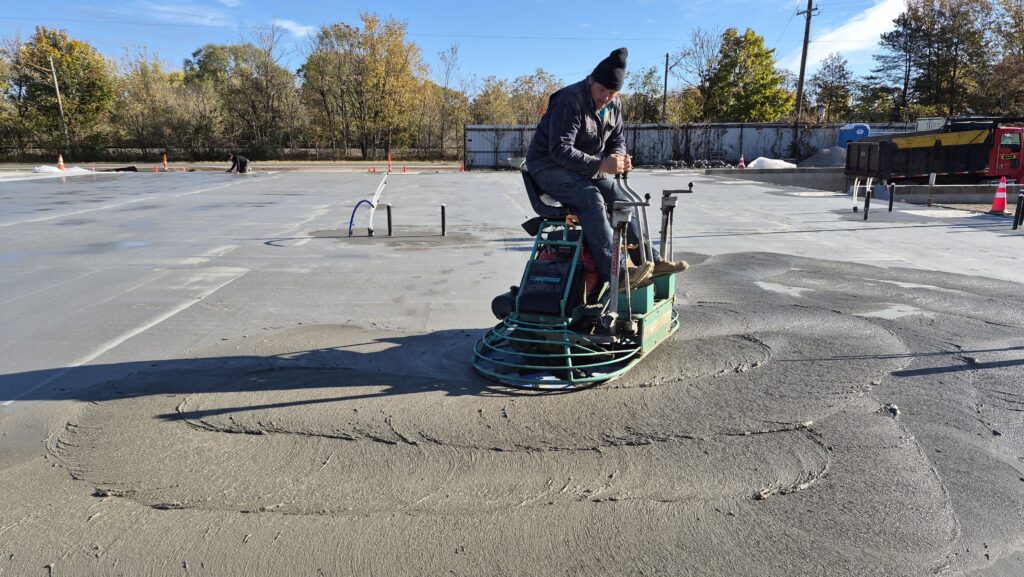
Early morning pumps delivered the concrete, crews screeded and struck off the surface, and soon after electric power trowels began their work.
These machines deserve a moment of attention—they’re not your average slab-finishing tool. Ride-on power trowels are large machines with twin rotors, wide spread blades, and high horsepower engines. Some models weigh close to 1,200 pounds or more. Speeds can exceed 150 rpm in the blade system. A single ride-on unit covers what multiple walk-behind machines would, which is exactly why the crew used them—to maintain flatness and finish over such a large slab in a timely manner.
By The Numbers:
- Main floor: 18,000 sq ft × 0.5 ft = 9,000 cu ft ÷ 27 = 333 yd³
- Dock: 2,800 sq ft × 0.5 ft = 1,400 cu ft ÷ 27 ≈ 52 yd³
- Pylons: 50 yd³
- Total placed: 435 yd³
- Weight (≈4,000 lb/yd³): 435 × 4,000 = 1,740,000 lb ≈ 870 tons
That amounts to 1.7 million pounds of wet concrete at 435 cubic yards.
For scale, a typical ready-mix truck carries ~8–10 yd³, so this milestone represented on the order of 40–55 truckloads through the site — carefully sequenced to keep the pump fed and the finishers in their ideal window.
Flatness, Joints, and Why Timing Matters
After placement, we aim for a finish that meets modern FF/FL expectations (Floor Flatness/Levelness) — measured per ASTM E1155 and specified in ACI 117 for various uses (warehouses, forklift aisles, etc.). Good FF/FL isn’t luck; it’s the product of consistent screeding, timely troweling, and controlled jointing.
Saw-cut control joints are made early to manage shrinkage cracking — often within ~4–12 hours of placement (sooner with early-entry saws), to a depth of at least ¼ of slab thickness. Hitting this window is as critical as any other step; cut too late and uncontrolled cracking can beat you to it.
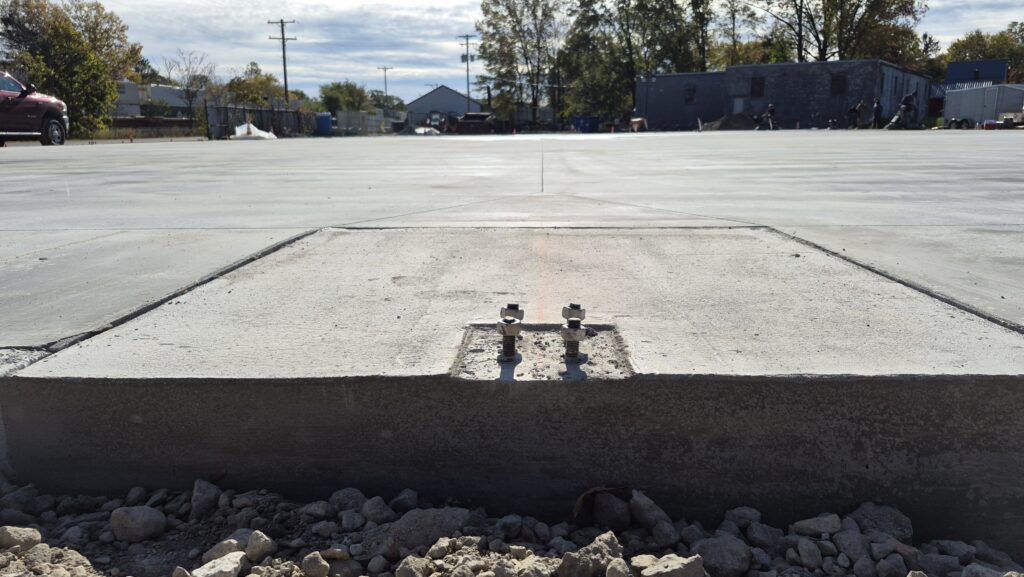
Curing: Steam at Dawn and Strength Over Time
That dawn “steam” was the heat of hydration venting in the cool air as cement reacted with water. While many pros shorthand it as “28 days to strength,” the deeper truth is that concrete gains strength continuously; 7 days captures a significant portion, while 28 days remains the common design benchmark — not a hard stop. On large slabs, proper curing (moisture retention and temperature control) over the first week is key to durability and abrasion resistance.
Why this phase matters: with anchors locked per spec, a high-flatness slab finished by heavy ride-ons, timely joints, and controlled curing, we’ve created the working surface that will carry everything — steel frames, racking, forklifts, balers, test benches, and those 18-wheelers at the recessed dock. This is more than a pour; it’s the platform for Boardsort’s next decade.


