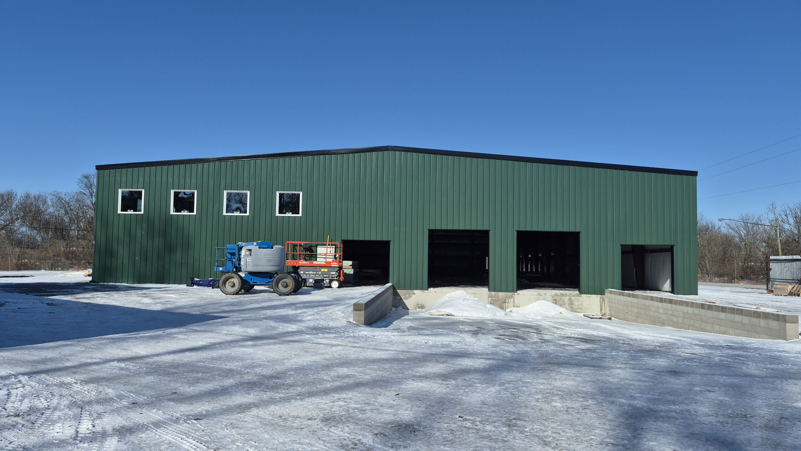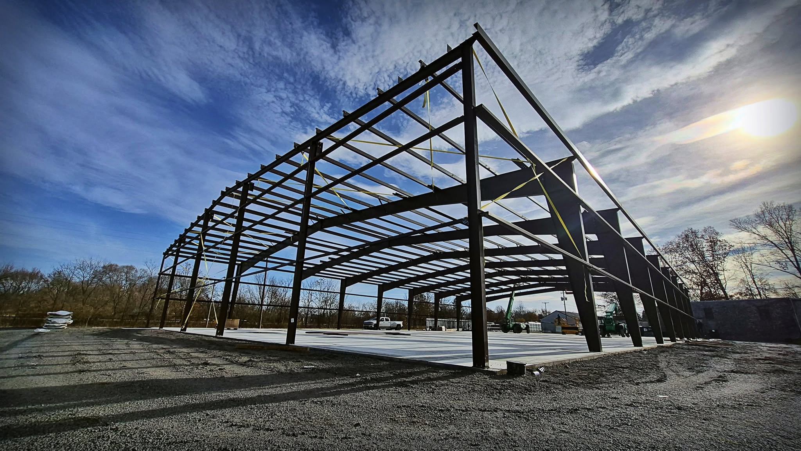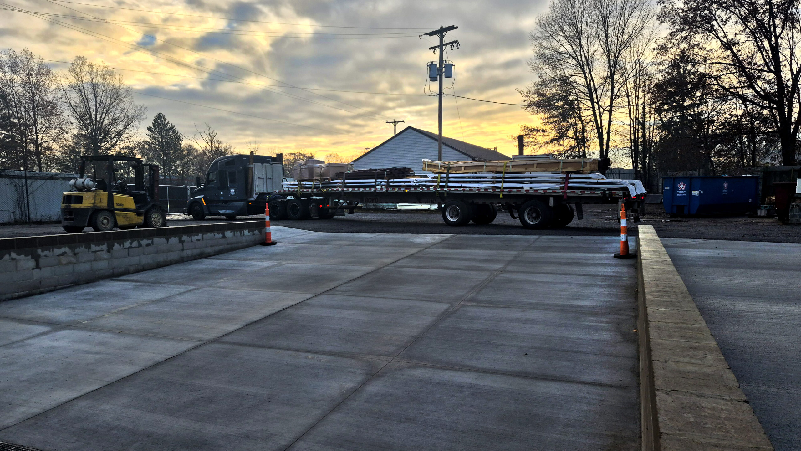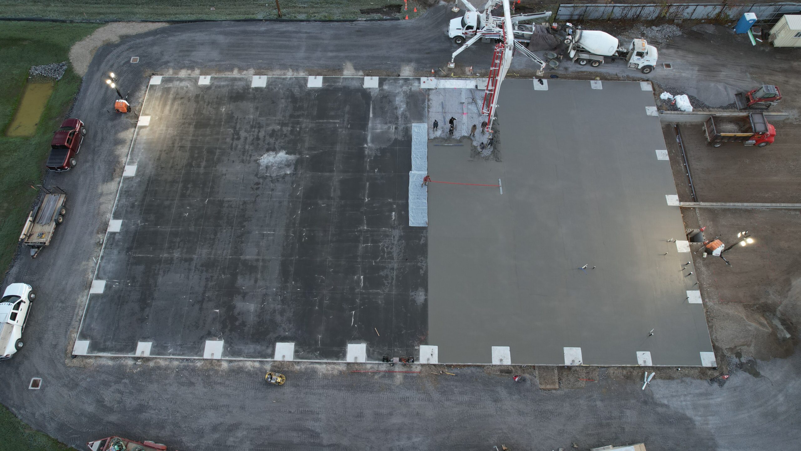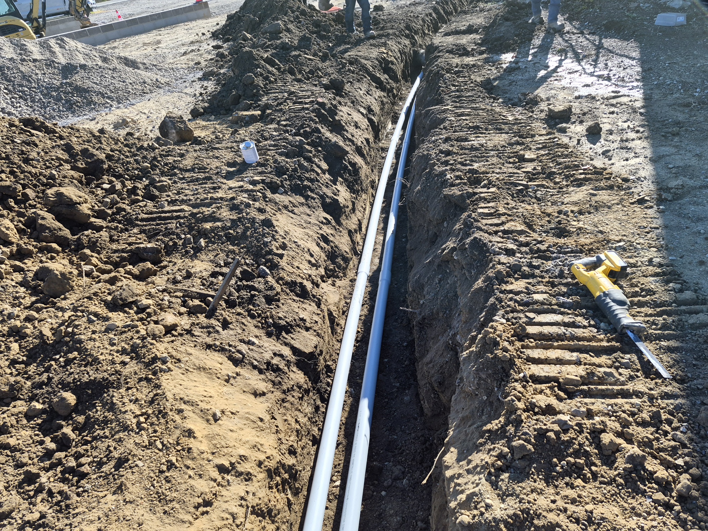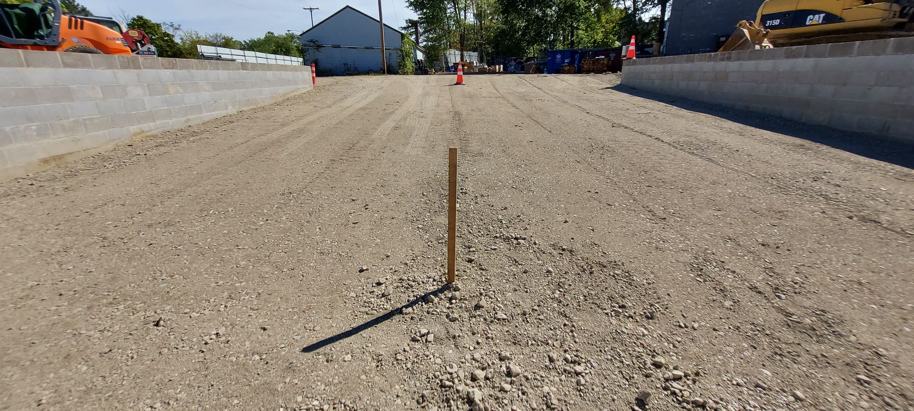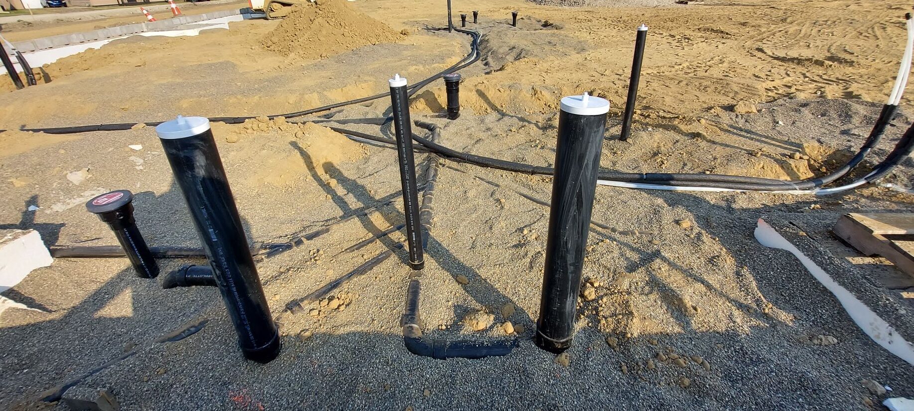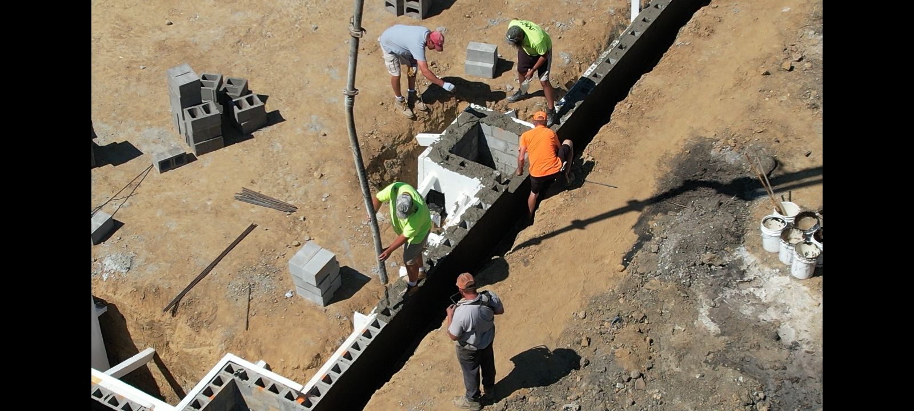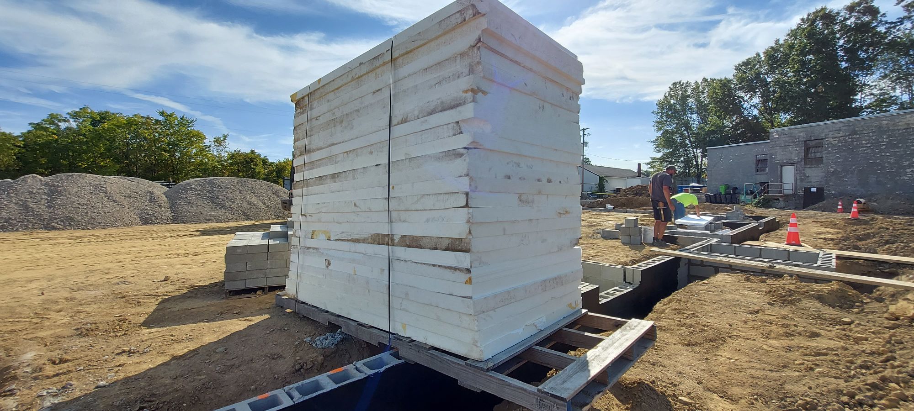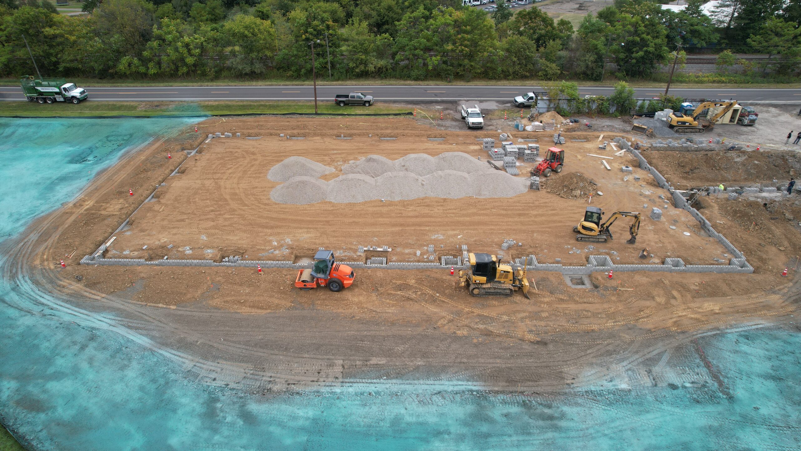Progress at the new Boardsort facility has been anything but slow. We’ve now reached a major milestone in the construction process: the building is officially topped. The structural steel is fully enclosed, the walls and roof are complete, and the insulation has been installed—transforming the site from an exposed frame into a true enclosed structure. Inside, the most striking change is overhead. The roof and wall system has been lined with approximately 12 inches of fiberglass insulation, installed between the exterior metal panels and an interior vapor-control membrane. This type of insulation system is common in large pre-engineered steel buildings […]
Standing the Steel: The New Boardsort Headquarters Takes Shape
Over the past several weeks, the new Boardsort headquarters has transformed from a concrete slab into a towering steel structure, and we’ve officially reached one of the most exciting stages of the entire build: the full erection of the main frame. The “big iron,” as the crews call it, is now standing proud—rigid frames bolted into place, purlins and girts tied across the bays, and bracing stretched tight to hold everything square. Watching these massive steel columns and rafters go up has been nothing short of incredible. Each frame begins with the columns being set on anchor bolts embedded in […]
Structural Steel Delivery Day
The Steel Arrives As the sun broke over Alliance, the very first truckload of steel arrived at Boardsort’s new facility. The timing could not have been more perfect — the concrete docks still carrying the faint sheen of their cure, the air crisp, and a golden dawn glinting off the bundle straps and primed beams. After months of groundwork, pylons, and slab pours, this delivery marks the beginning of the next chapter: the rise of the building itself. An early-morning parade of 18-wheelers delivered the backbone of our new structure — a meticulously fabricated steel skeleton engineered to bear the […]
Solidify: Pouring the Boardsort Floor
The foundation of Boardsort’s new 18,000-square-foot facility just took its biggest step yet—literally. After months of preparation, reinforcement, and underground work, the crew began the massive concrete pour that forms the backbone of our building: the main floor slab and pylon system. The process unfolded in three major stages, starting with the thirty pylon bases. Phase 1 — Thirty Anchor Pylons We began by setting thirty concrete pylons that will carry the building’s steel frame. Each pylon used a removable template to suspend four threaded anchor studs at precise elevations and bolt spacings; the pour buries most of each stud, […]
Power to the People
The next major step in bringing the new Boardsort facility online is electrifying the operation — literally. In the photos above, trenches are being dug and underground electrical conduit is being laid, marking the path for the incoming 480-volt service that will power the building. By running the conduit below ground, the installation stays clean and unobstructed, ensuring that trucks, loaders, and tall equipment can move freely without the risk of overhead lines being clipped or damaged. Once buried, these conduits will protect the high-voltage cables from weather, impact, and corrosion for decades to come. The system is designed to […]
What’s up dock?
The new dual recessed loading dock is taking shape, and it’s designed with the scale of modern freight in mind. Capable of handling two full-size 18-wheeled Freightliners at once, the dock can easily accommodate trucks stretching over 80 feet long from cab to trailer. To support that capacity, the ramp has been cut and compacted to a footprint of 60 feet in length and 40 feet in width, giving ample room for maneuvering and staging. At the heart of the dock is its reinforced deck. The surface will consist of six inches of poured, steel-reinforced concrete laid over a heavily […]
Under Pressure: Put the plumbing to the test.
With the block walls set and backfill in place, attention turned to the underground plumbing network — a system that must be installed and tested before the slab can be poured. The plumbers carefully cut trenches across the compacted gravel base, laying in PVC drain and vent piping that will serve multiple bathrooms, the break room kitchenette, and the utility room with its slop sink and floor drain. Every pipe location is laid out with precision from the building plans, since once the concrete slab is poured, these runs are locked in permanently. The black PVC pipe being used here […]
Seal the Deal with Foam
Stacks of rigid Styrofoam insulation panels were delivered to the site and cut to fit neatly inside the footer walls. This foam serves a dual purpose: it reduces heat loss through the foundation, improving the building’s energy efficiency, and it also helps protect against frost penetration. By insulating below grade, the walls are shielded from the cycles of freezing and thawing that can shift soils and put extra stress on the structure. After the Styrofoam was set, the crew began applying a thick, tar-like sealant to the outer surface of the concrete masonry units. This material is an asphalt-based waterproofing […]
The Lawn Cannon: Seeding at Full Blast
Out at the site this week, another piece of the project puzzle came into play: hydroseeding the freshly graded slopes. In these photos you can see the crew operating a specialized hydroseeder truck, blasting a vivid green slurry across the bare soil. That mix isn’t just grass seed — it’s a slurry of seed, mulch fiber, fertilizer, water, and tackifier (a kind of natural glue) that clings to the soil surface, protecting against erosion while giving the grass a nutrient-rich start. The mulch fibers hold moisture like a sponge, keeping the seeds damp long enough to sprout even under sunny […]


