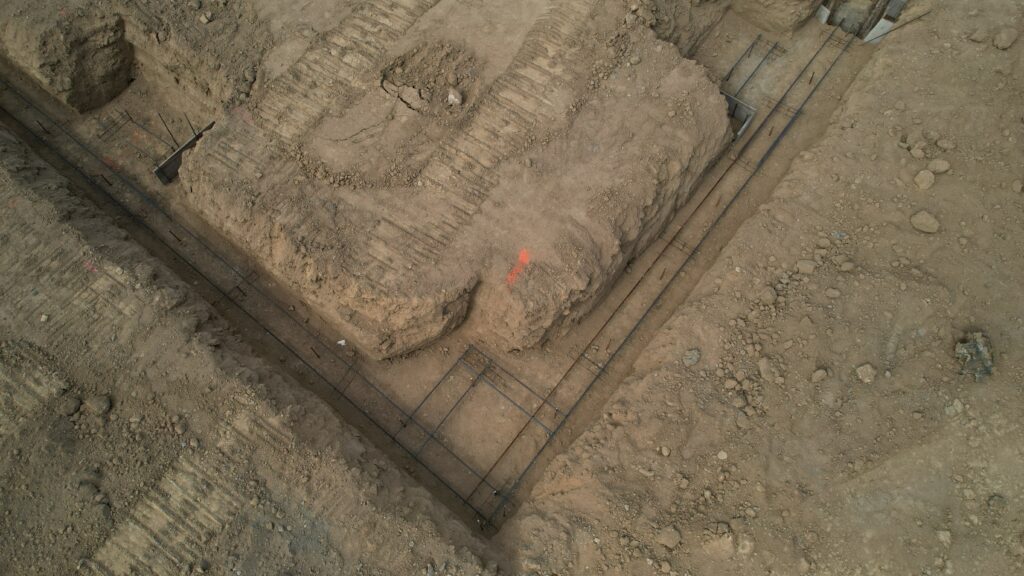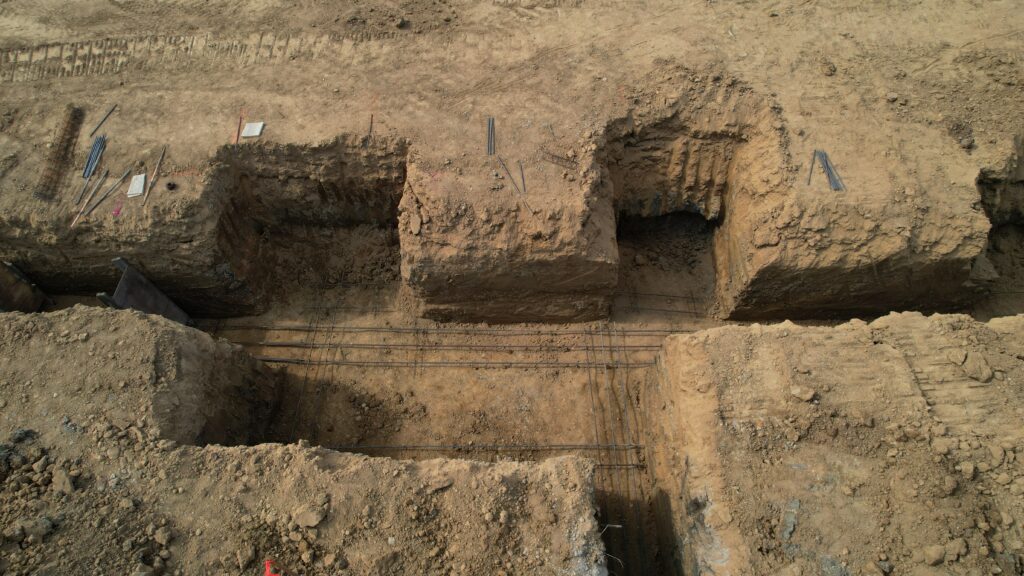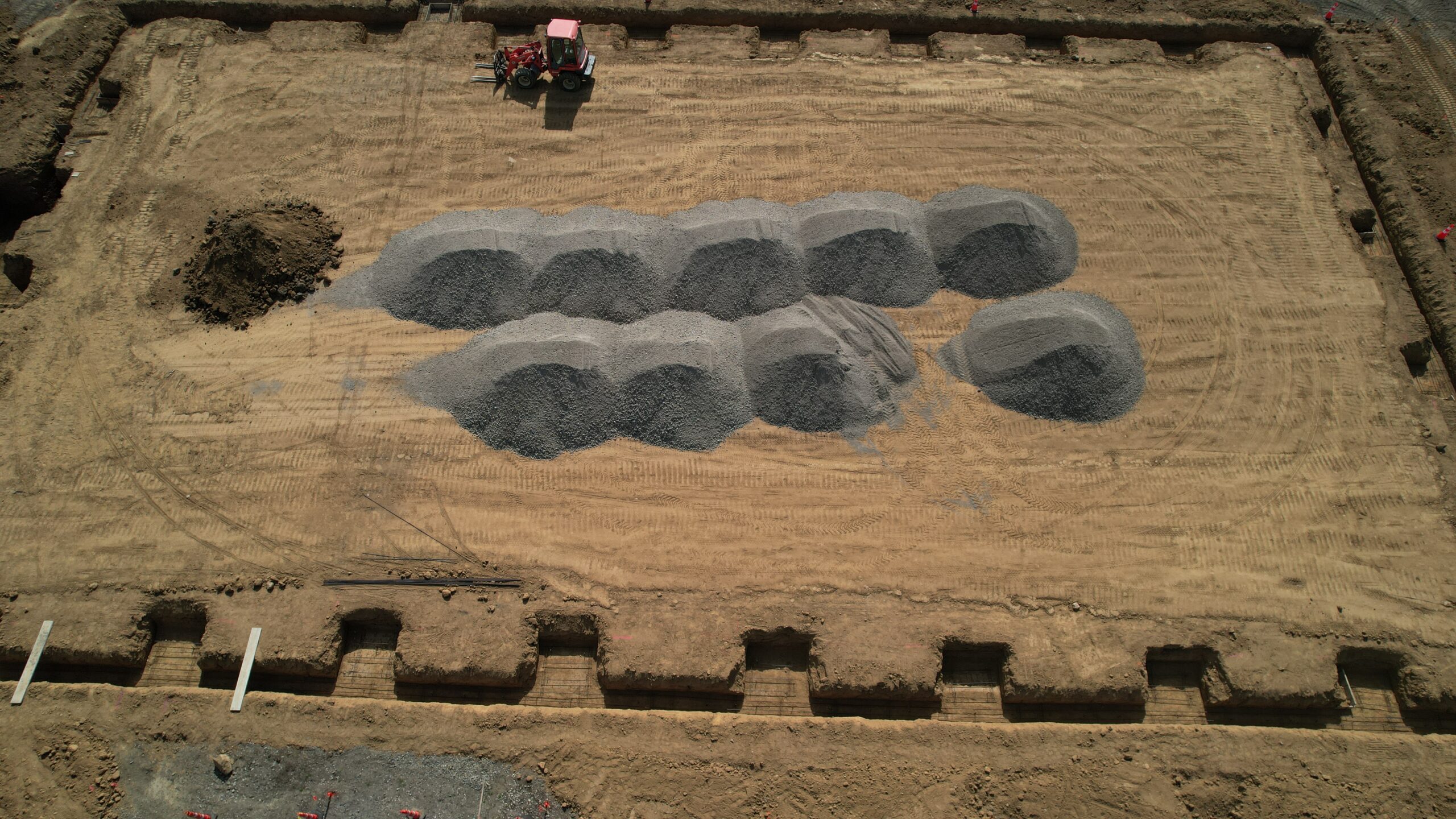The next stage of construction has officially begun, and with it comes a new look for the site. Rebar and gravel have arrived, marking the final steps before concrete is poured into the footers. From above, the pattern of the excavation cutouts is striking — a repeating series of trenches and squares that hint at the structure to come.
Take a closer look and you will see that the rebar is already in place, especially around the corners where the building will need the greatest strength.
These steel reinforcements will give the concrete footers the rigidity needed to hold up everything above, ensuring the entire structure rests on a rock-solid backbone.

The trenches themselves are impressive, ranging anywhere from 4 to 8 feet deep. That depth isn’t arbitrary — it’s required by building code to account for the frost line. In Ohio, frost can extend several feet below the surface during winter, and any foundation built too shallow risks shifting, cracking, or even failing as the ground freezes and thaws. By digging deep and pouring reinforced concrete below that frost line, the building will remain stable for decades to come.

It may look like a maze of dirt and steel right now, but these trenches are the backbone of the entire project. Once the gravel is spread, the rebar tied, and the concrete poured, we’ll have a foundation that’s ready to carry 18,000+ square feet of future growth.


